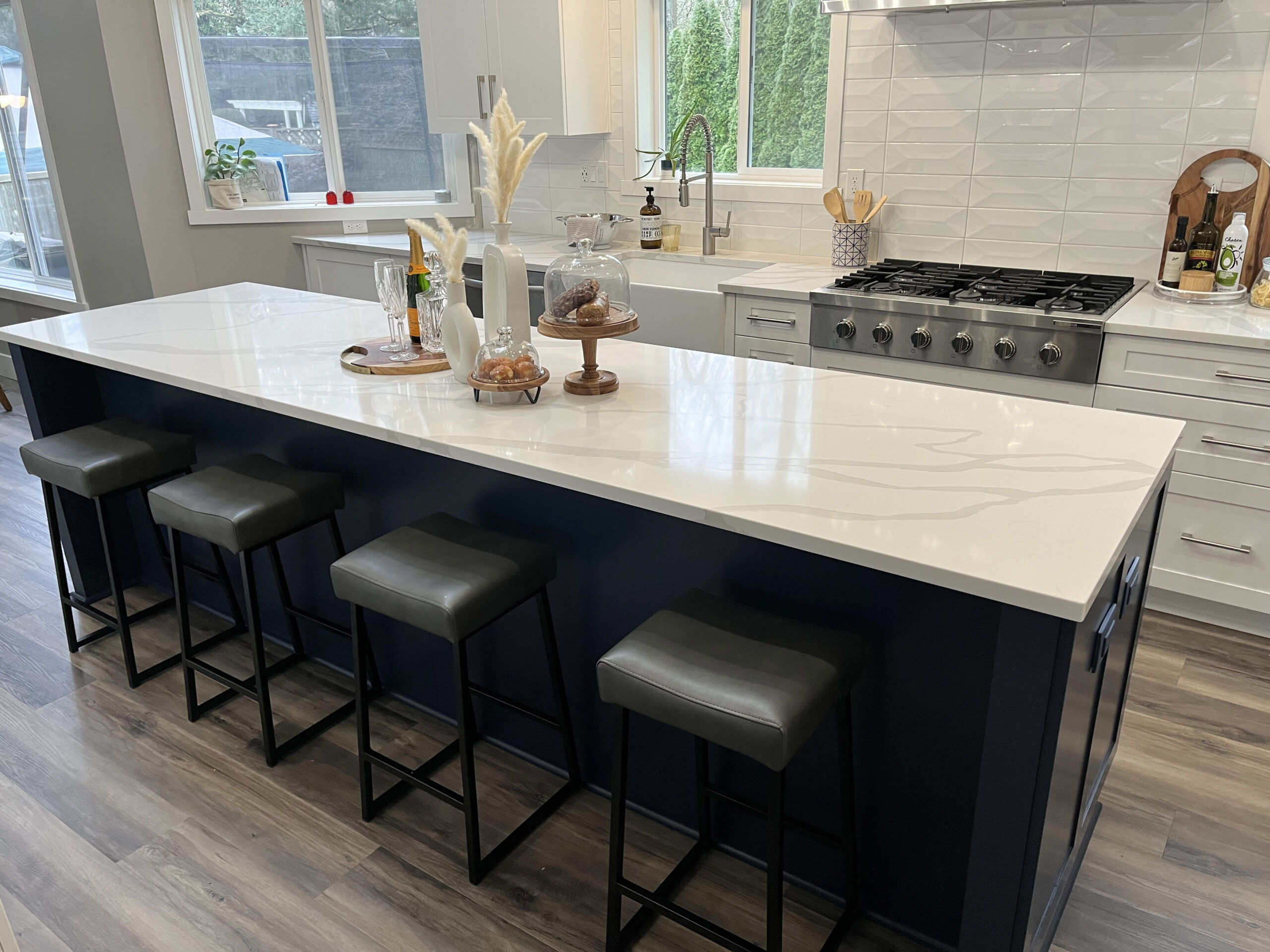Planning your kitchen island
Planning your kitchen island!
Are you about to start your remodel and working your way up to designing your kitchen island? We’ve got some tips on constructing your kitchen island to make sure your remodel goes smoothly! In this blog, we’re going to give you our five BEST tips on planning your kitchen island! Stay tuned in the future for more remodeling posts to help you along the way!
Our very first tip for planning your kitchen island is: Are you going to need overhangs? Overhangs are very important to support the structure of your kitchen island! A few things to think about while figuring out which overhang will work best for your design are:
Keeping in mind the standards for the materials you have chosen.
Remember that Natural stone countertops are always come with more limitations
What support will you need? Support is a HUGE factor! ( 9″ for natural stone & 12″ with additional support for quartz)
Our second tip for planning your island is Overhang Support! Over hang supports are so important as they are what supports your countertops! Here are a few of our favorite overhang support options!
Colums
Constructed with two posts – one on each side
Corvels (these are a very standard support & are sort of outdated)
Embedded steele overhang supports
Our third tip is to figure out what you want the height of your island to be!
Standard Island Height (Cabinetry – 34.5″ in overall height from finished floor)
Our fourth tip is seating space! Are you going to be using your island for entertainment, a table, or just additional seating space? These things are good to figure out so you can decide how many people you want to be able to fit at your island!
Each seat should have 24″ in width (So, if you want four people sitting at the island, you’ll need to have 96″ in space total)
General seating depth is is 12″ overhang space & 15″ overhang if you’re using it as a table)
Our final tip for planning your kitchen island and the most important one is do you have enough space for an island?
In order to know if you have enough space for an island is to measure the overall depth of the room (25.5″ if you have a perimeter – another 25.5 inches if you have another perimeter on the other side
After that, you need to minus the clearance for your walkways (36″ is the average clearance for walkways)
Thanks so much for reading today’s blog! Make sure to follow us on social media to keep up with everything King’s Kitchen! Stay tuned for our next blog post!
